LIVING MOTIF WORK+
LIVING MOTIF WORK+
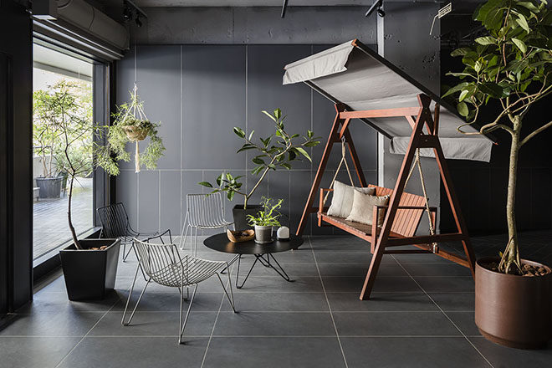
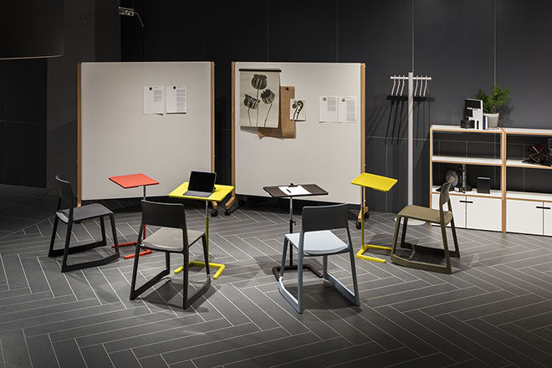
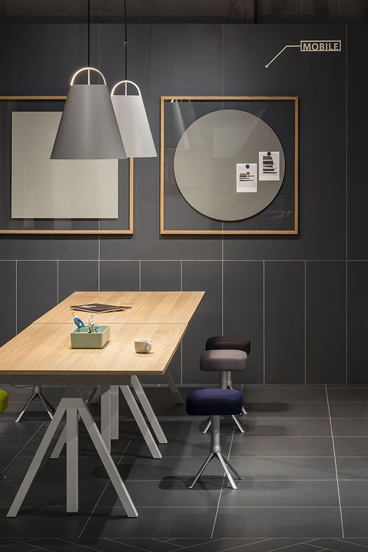
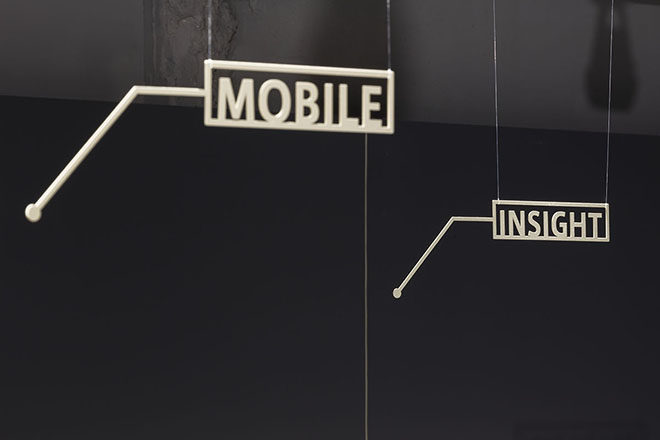
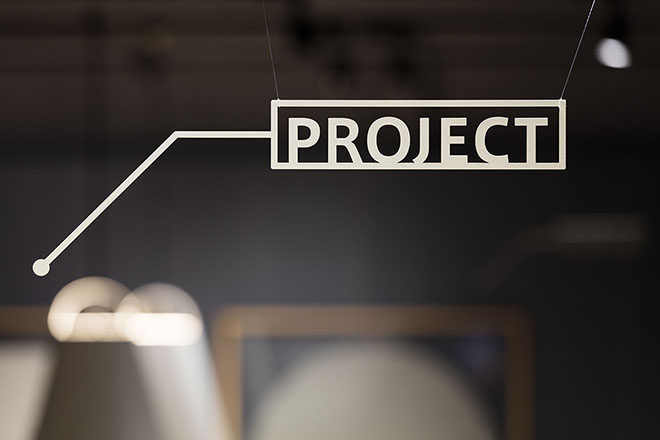
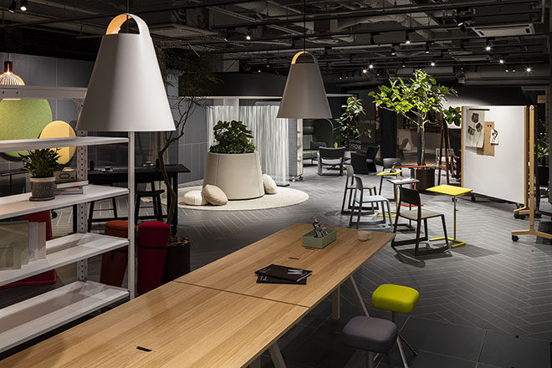
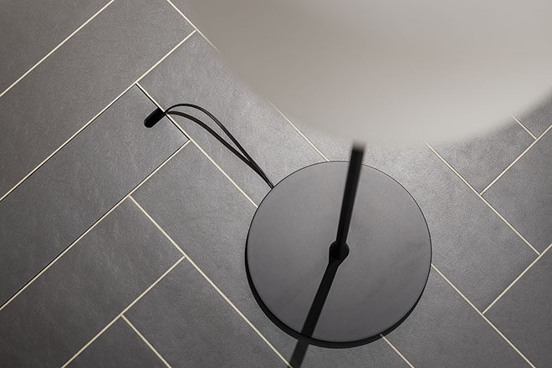
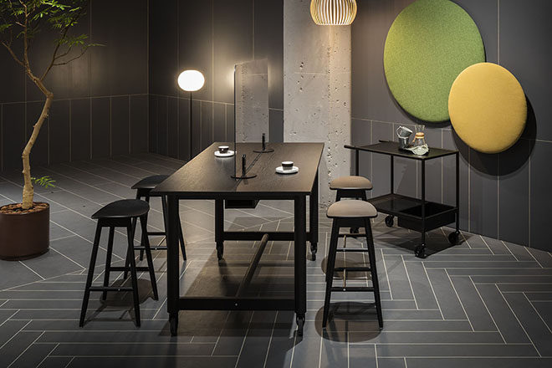
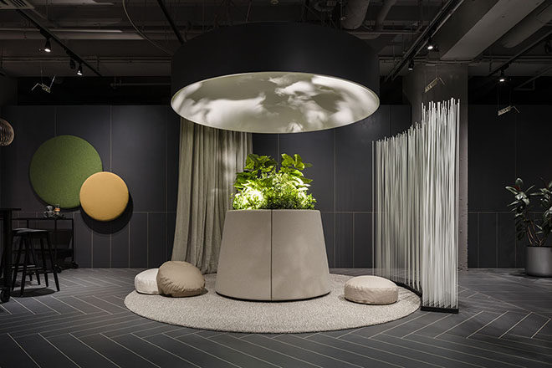
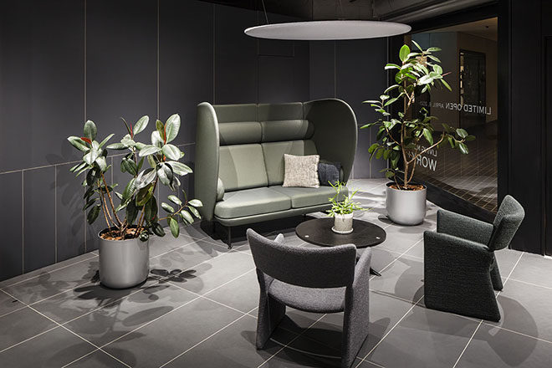
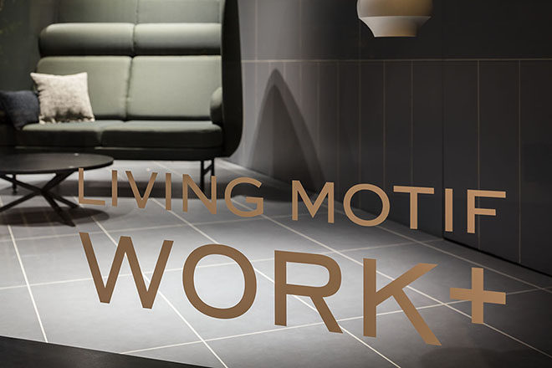
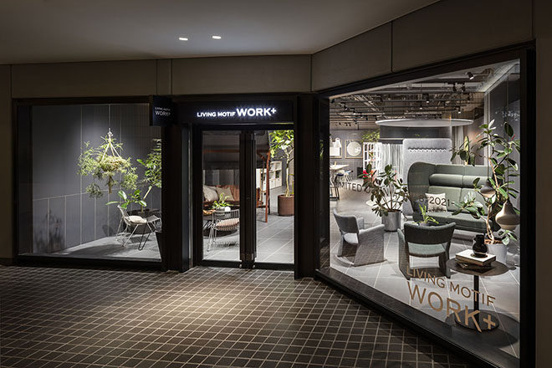
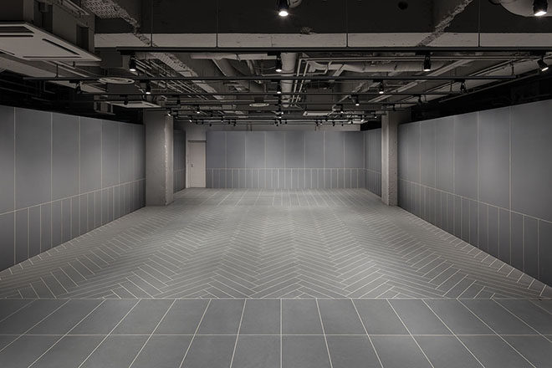
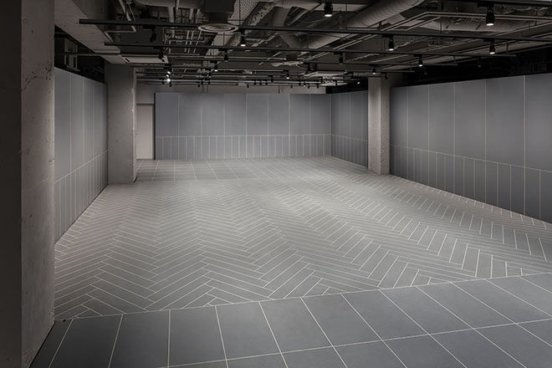
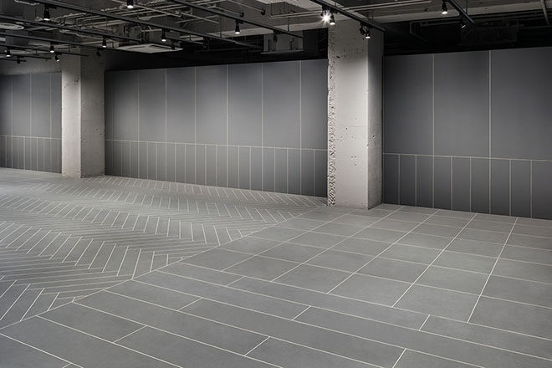
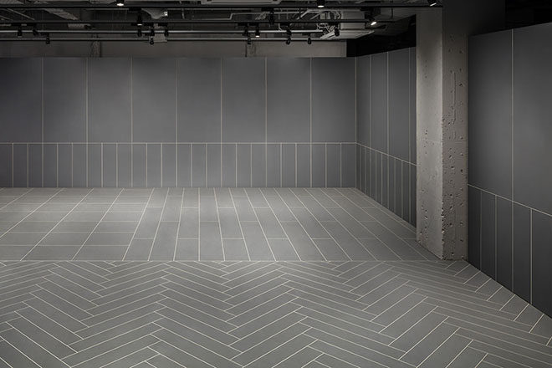
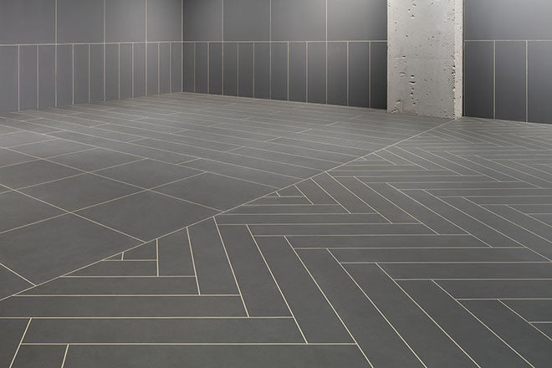
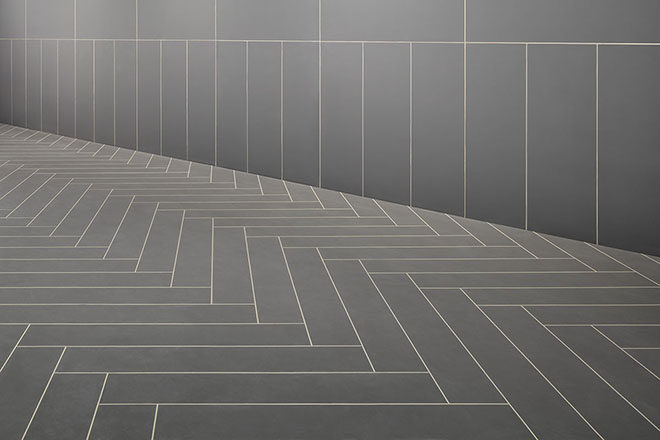
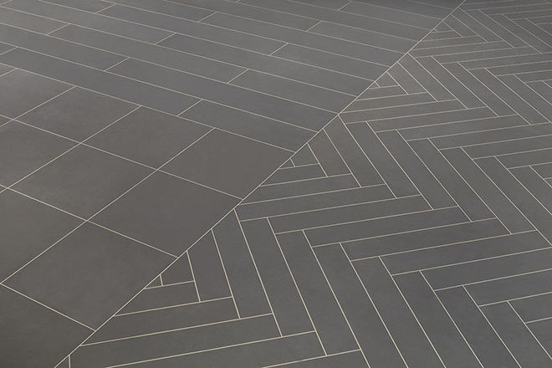
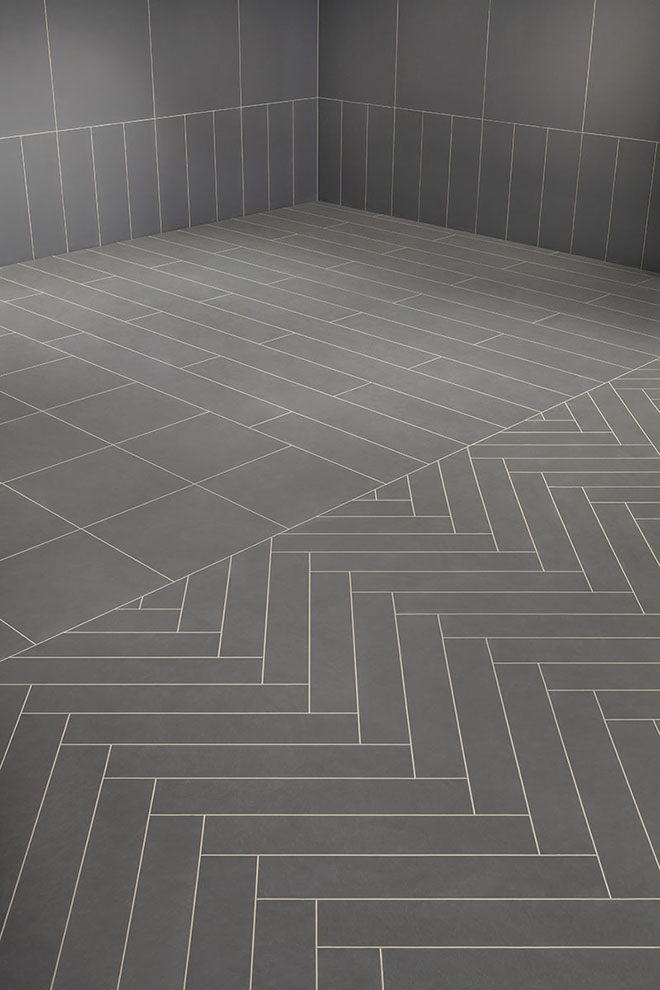
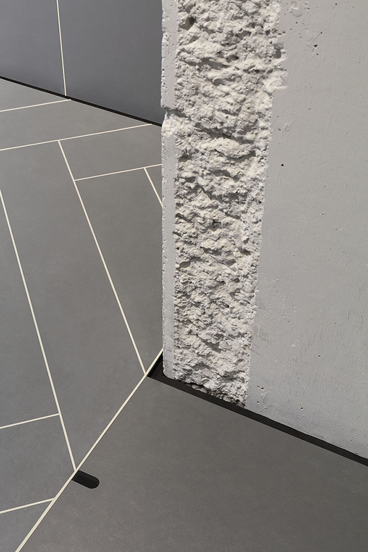
株式会社アクシスとのデザインコラボレーション。「クリエイティビティが生まれるオフィス」を
テーマとしたショールームのインテリアデザイン。働き方が大きく変化している現在、リモートワークが
普及したことで、集う場所としての価値が問い直されています。より明確な意図を持った空間であることや、
状況に応じて柔軟に対応できることがこれまで以上に重要になってきました。
LIVING MOTIF WORK+は、インテリアショップであるLIVING MOTIFが運営するショールームです。
複数のブランドを取り扱う強みを活かし、オフィス家具を組み合わせたワークユニットによる空間を
提案します。ワークユニットによって作り出される空間の魅力を伝えるため、ショールーム自体は
床と壁のみのミニマルな構成としています。ワークユニットはあらゆるインテリアに合うように考えられた
ものです。そのため、ショールームとしては、素材によってイメージが偏ってしまわないようにしながらも、
オフィス空間を想起しやすいような工夫が必要だと考えました。
そこで、マットなダークグレーの面材にベージュの目地材を収めることで、目地が生み出す「線」に表情を
与え、特徴づけることを試みました。これにより、タイルやヘリンボーンフローリングの気配が感じられます。
一つの大きな空間をグラフィカルな線によって、緩やかに分節しました。また、床と壁に施された「線」は、
メジャーのような役割も果たし、オフィスに設置した際のスケール感が捉えやすくなるという実用性も備えて
います。ショールームにおける実務的な確認作業を楽しいコミュニケーションに変換することを目指しました。
現在、ショールームとしてはもちろん、ミーティングやカタログ撮影のための空間として活用する計画も
生まれています。「クリエイティビティが生まれるオフィス」を提案するショールームは、その空間自体も
クリエイティビティを生み出しています。
2021年4月
所在地:東京都港区
デザインコラボレーション:株式会社アクシス
ディレクション:吉田栄二・太田美紀・横山優(株式会社アクシス )
インテリアデザイン:小栗誠詞・渋谷明・上遠野苑美(株式会社イド)
施工:井口博志(株式会社エスタビルド)
写真:山内紀人
Design collaboration with Axis Inc. The interior design of the showroom was based on the theme of
an office where creativity is born. Now that the way of working is changing drastically, the spread of
remote work is re-questioning its value as a place to gather. It has become more important than
ever to have a space with a clearer intention and to be able to respond flexibly to the situation.
LIVING MOTIF WORK + is a showroom operated by LIVING MOTIF, an interior shop.
LIVING MOTIF WORK + proposes the creation of a space with a work unit that combines
office furniture, taking advantage of the strength of handling multiple brands. In order to convey
the charm of the space created by the work unit, the showroom itself has a minimalist structure
with only floors and walls. The work unit is designed to fit any interior. Therefore, as a showroom,
we try not to bias the image depending on the material. And we thought that it was necessary to
devise something that would make it easier to recall the office space.
Therefore, we tried to give an expression to the "lines" created by the joints and characterize them
by placing the beige joint bars in the matte dark gray surface material. This gives the impression of
tiles and herringbone flooring. One large space is gently segmented by graphical lines. The "lines"
on the floor and walls also act like a ruler. Therefore, it is easy to grasp the scale when
the office furniture is actually installed. We aimed to transform practical confirmation work in
the showroom into fun communication.
Currently, there are plans to use it not only as a showroom but also as a space for meetings and
catalog photography. The showroom, which proposes an office where creativity is born, creates
creativity in the space itself.
DATE:Apr, 2021
PLACE:Minato-ku, Tokyo, Japan
DESIGN COLLABORATION:AXIS Inc.
DIRECTION:Eiji Yoshida, Miki Ohta, Yu Yokoyama (AXIS Inc.)
INTERIOR DESIGN:Seiji Oguri, Mei Shibuya, Sonomi Katono (id inc.)
CONSTRUCTION:Hiroshi Iguchi (Esta Build Co., Ltd.)
PHOTOGRAPHS:Norihito Yamauchi













