Daikanyama office
Daikanyama office
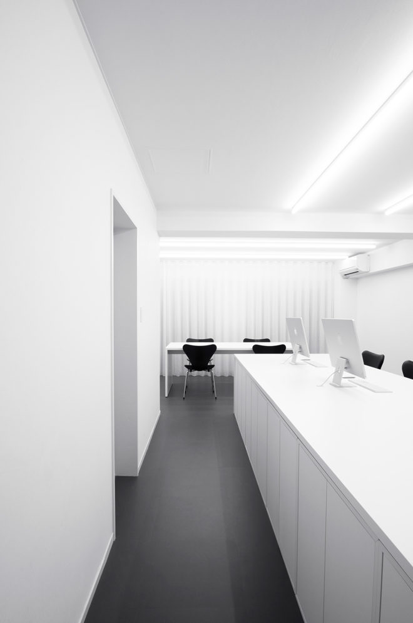
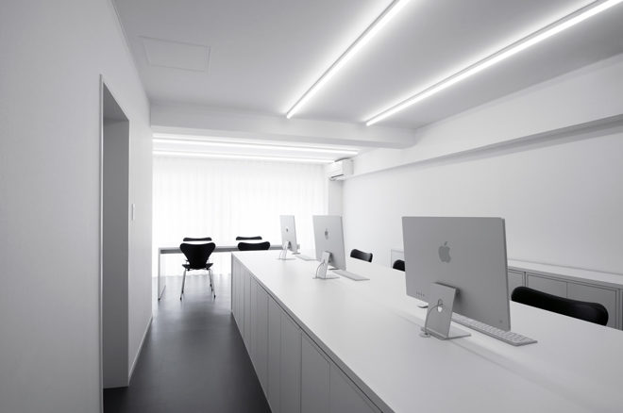
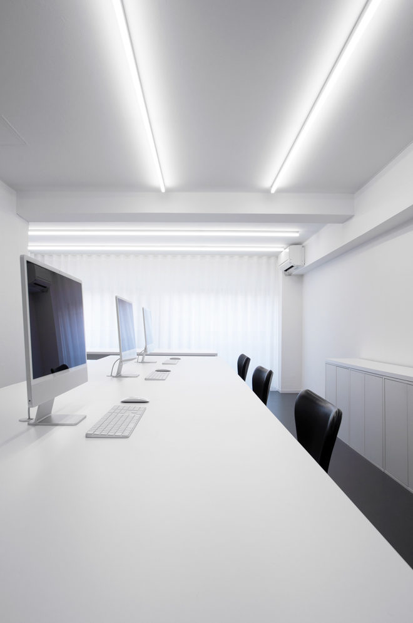
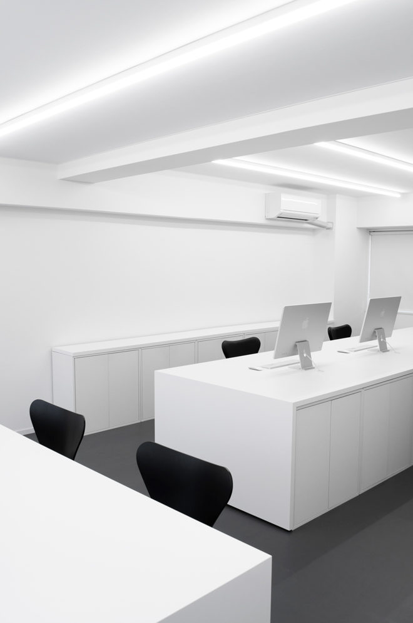
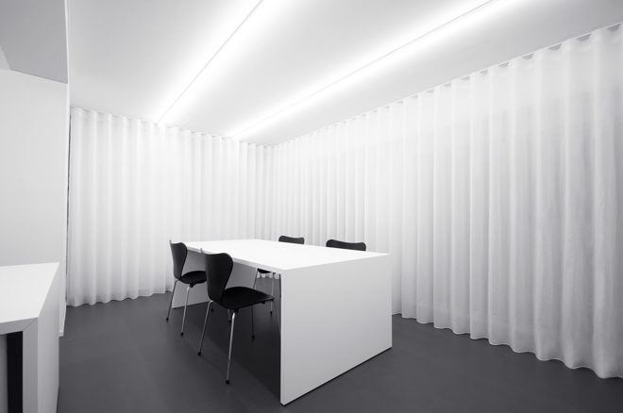
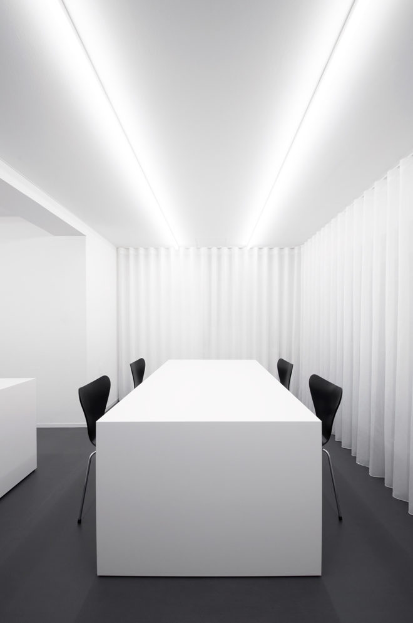
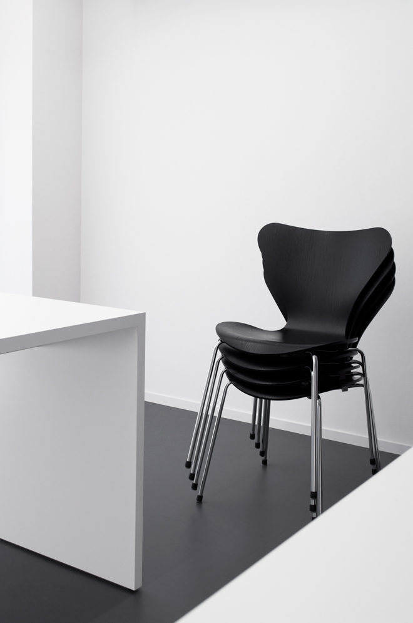
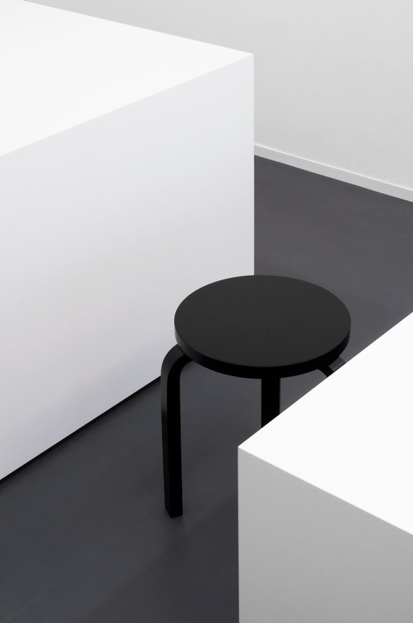
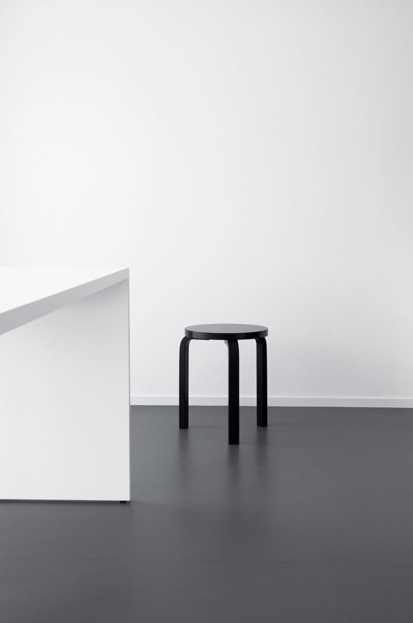
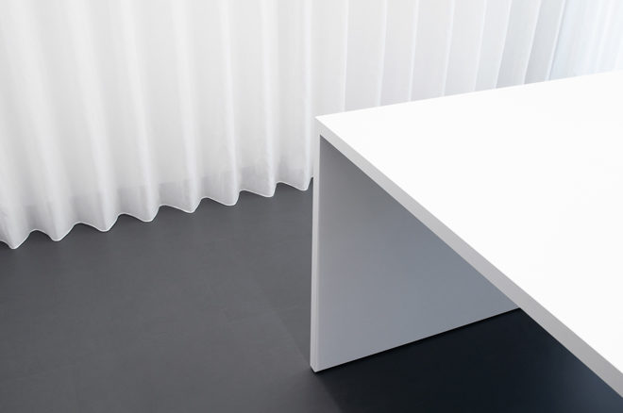
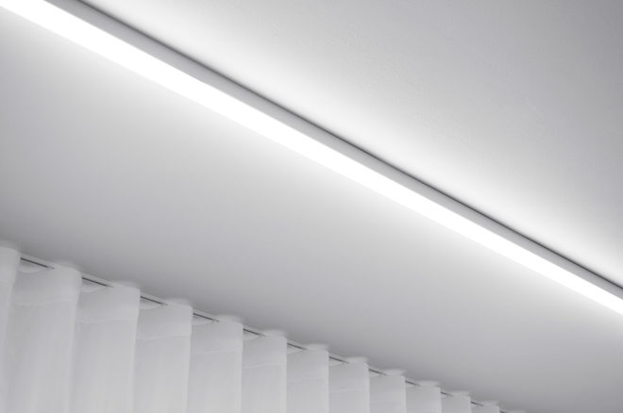
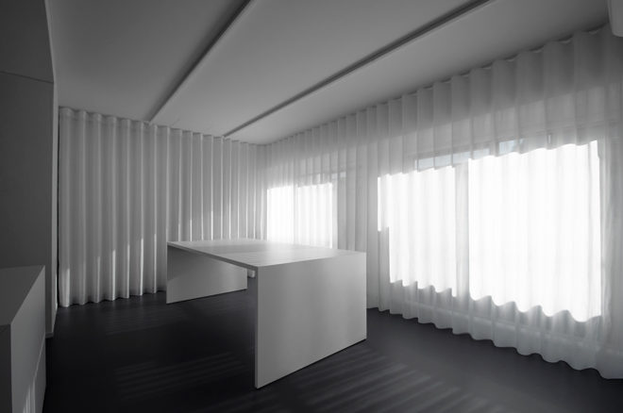
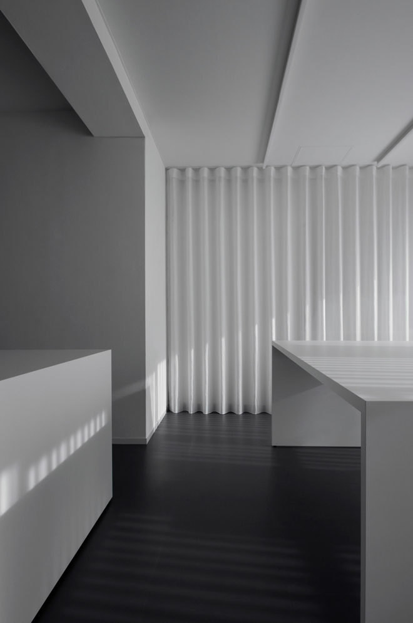
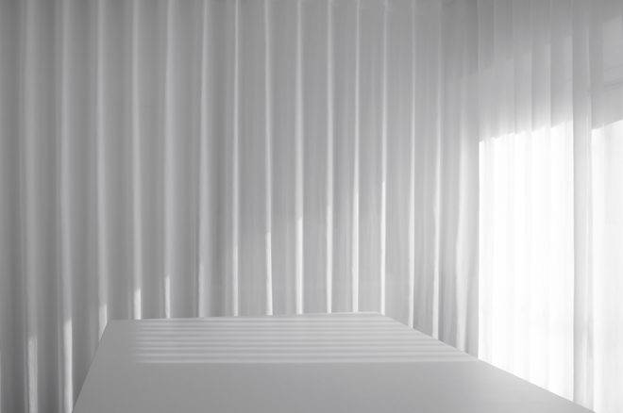
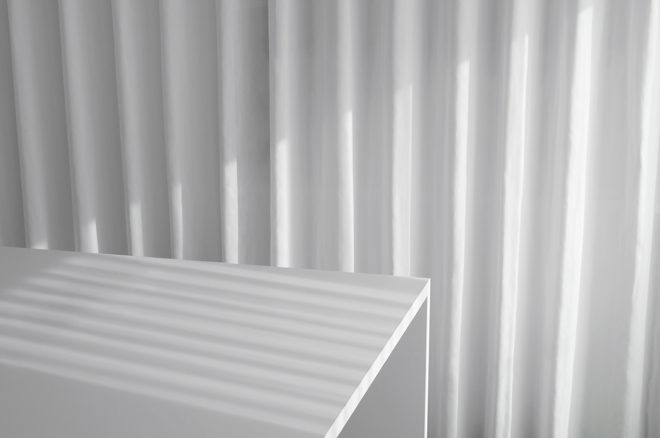
自社オフィスのインテリアデザイン。プロジェクトにより方向性の異なる多様なデザインを行う場として、
「白紙」のような空間を計画しました。古い建築に多く見られる奥に細長い間取りに対して、光環境の観点から
奥を会議エリアに、手前を執務エリアに設定しました。限られた空間を伸びやかに感じられるように、
壁ではなく、高さを統一した白い什器で空間を仕切ることを考えました。真っ白な水平面と潔い直線状の
照明が空間に奥行きを感じさせます。また、端正な曲線を描くレースカーテンが、人工光と自然光を対比的に
魅せています。緊張と弛緩が同居する静穏な空間を目指しました。
2022年12月
所在地:東京都渋谷区代官山町
インテリアデザイン:小栗誠詞・岩瀬駿也(株式会社イド)
施工:水谷洋輔(株式会社ジェーピーディーエイチ)
照明:宇藤山肇(DNライティング株式会社)
写真:小栗誠詞(株式会社イド)
Interior design of our office. We planned a space like a “white paper”
as a place for various designs with different directions depending on the project.
Contrary to the long and narrow floor plan found in many old Japanese buildings,
we set up a meeting area in the back space with a good lighting environment.
Then, we set up the working area in front space with a calm lighting environment.
In order to make the compact space feel as deep as possible, we thought of
partitioning the space with white fixtures of uniform height.
The pure white horizontal surface and pure linear lighting give the space a sense of depth.
The linear artificial light contrasts with the natural light passing through the lace curtain
that draws a neat curve. We aimed for a tranquil space where tension and relaxation coexist.
DATE:Dec, 2022
PLACE:Daikanyama, Shibuya-ku, Tokyo, Japan
INTERIOR DESIGN:Seiji Oguri, Shunya Iwase (id inc.)
CONSTRUCTION:Yosuke Mizutani (JPDH CO.,LTD.)
LIGHTING :Hajime Utoyama (DN LIGHTING CO.,LTD.)
PHOTOGRAPHS:Seiji Oguri (id inc.)













