乃木神社授与所
Nogi Jinja Shrine reception space
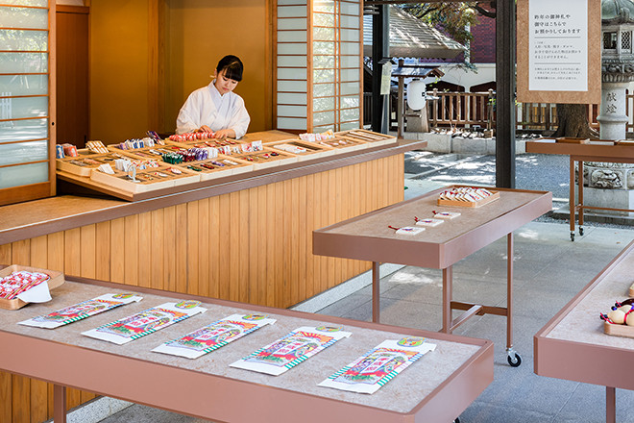
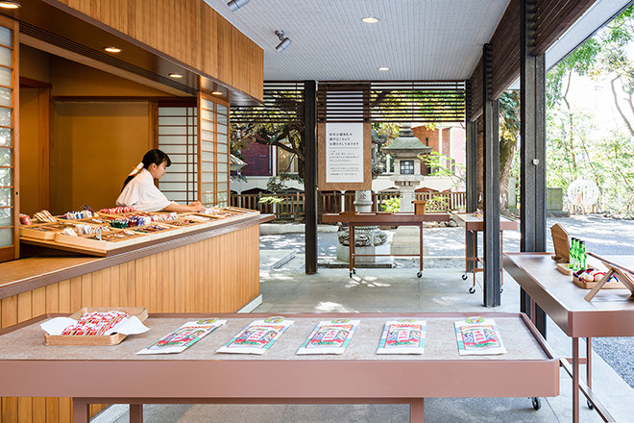
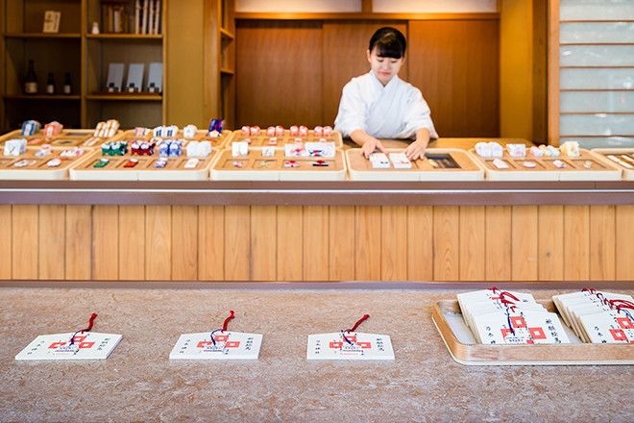
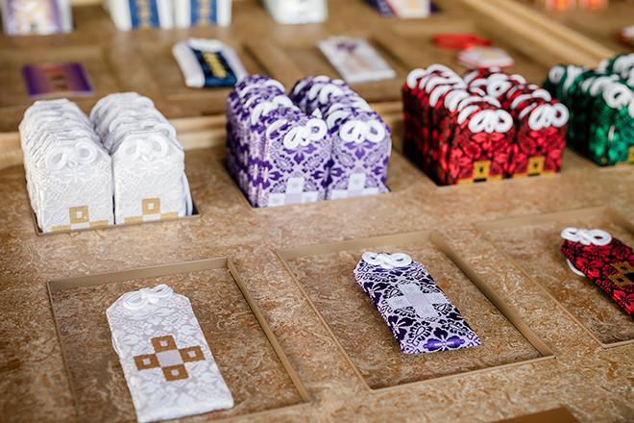
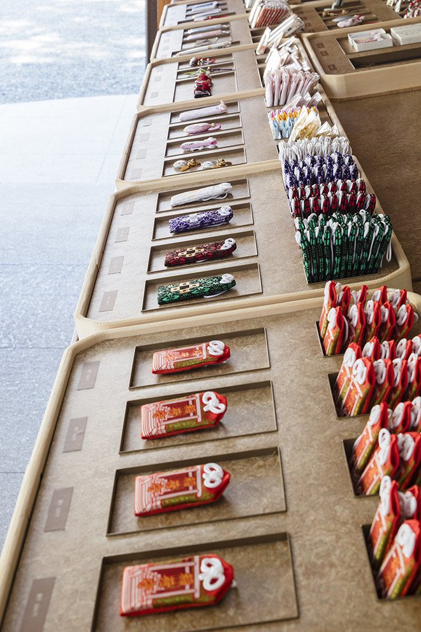
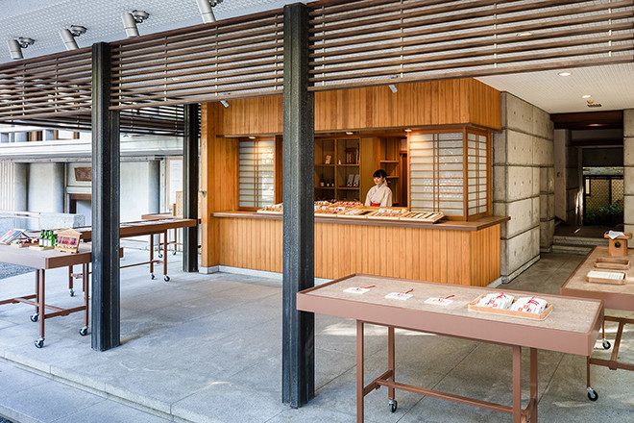
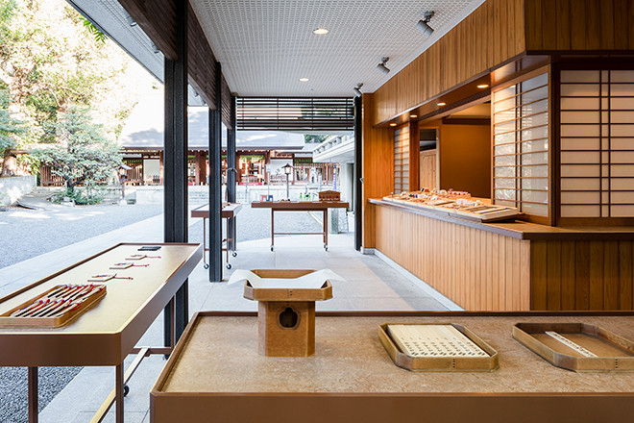
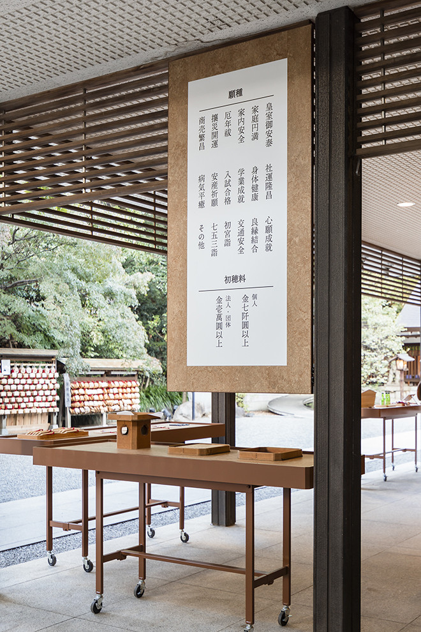
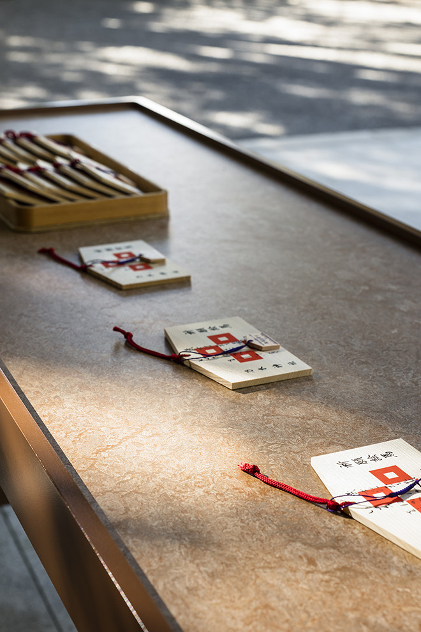
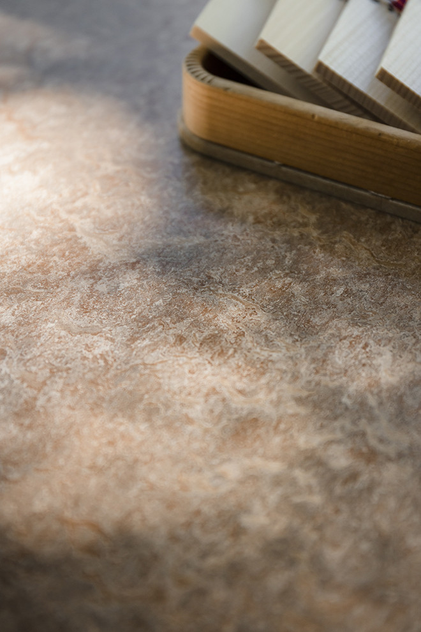
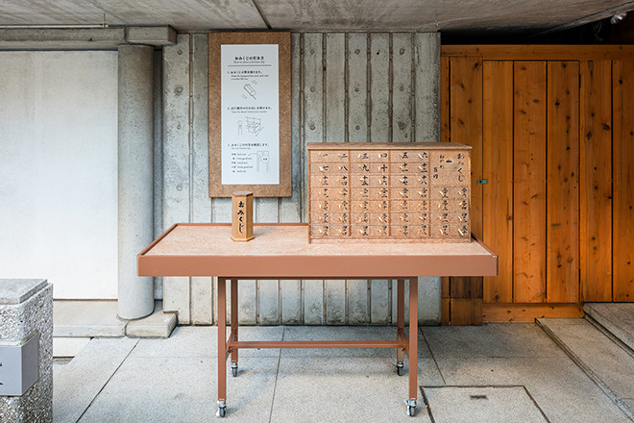
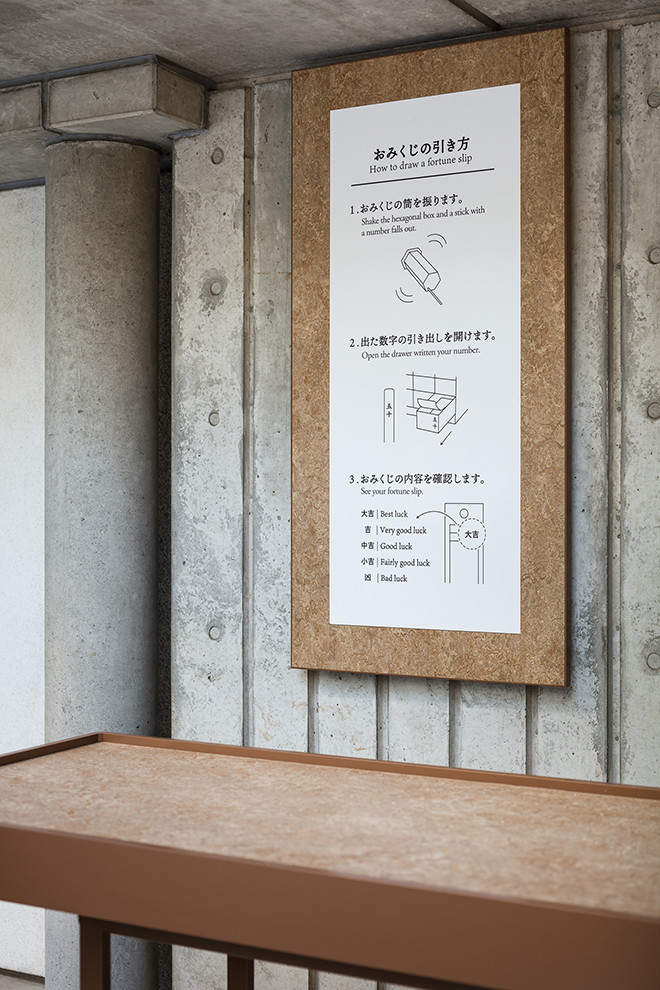
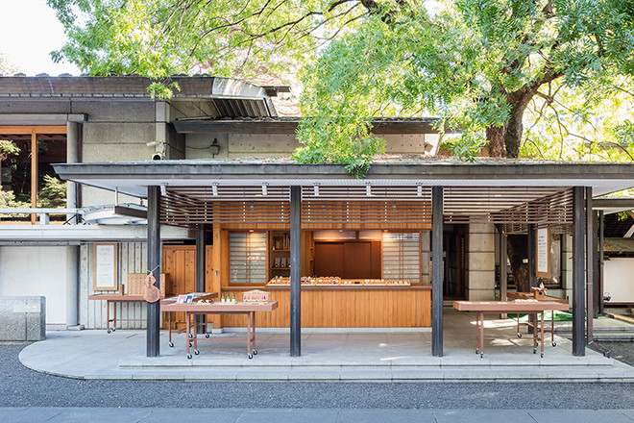
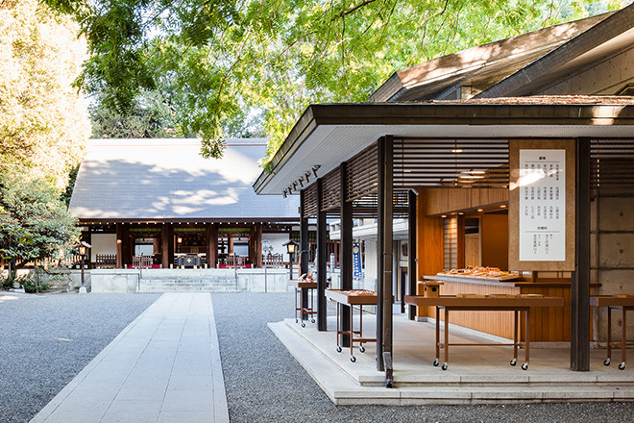
乃木神社の授与所周りの空間デザイン。建築家 大江宏氏によって設計された建築に合わせて、
カウンター周りと什器、サインのデザインを行いました。素材が所作に影響をもたらすという
お話をお伺いして、「本物」の素材を用いることの重要性を感じました。
授与所は半屋外で、多くの人の手が触れる環境です。その為、堅牢性や清掃性も考慮した結果、
いわゆる石材や無垢の木材ではなく、「新しい本物」と言えるような植物性の床材を用いる
ことを考えました。この床材は、自然の風景からのインスピレーションを、墨流しのような
抽象的な柄で表現したものです。本来は床にしか使われることのないこの素材を、様々な箇所に
設えることで、全体の統一感を生み出しました。
また、季節や催しによって可変性の高い空間であることも重要であった為、既製のキャスター付き
工作台と組み合わせることで、コストを抑えつつも、機能的な什器を実現しました。折敷を用いた
お守りを陳列する為の什器は、多様なお守りの種類を把握しやすいように、 カテゴリーで分類しました。
サインには、おみくじの引き方が理解出来るグラフィックを施し、より多くの方に文化を伝えていくことが
出来る授与所を目指しました。
2019年11月
所在地:東京
クライアント:乃木神社
インテリアデザイン:小栗誠詞 (株式会社イド)
グラフィックデザイン:小栗誠詞 (株式会社イド) 大木陽平 (株式会社サイド)
施工:井口博志 (株式会社エスタビルド)
写真:山内紀人
Spatial design around Nogi Jinja Shrine reception space. We designed the area around the counter,
fixtures and signs according to the space planned by Hiroshi Oe, a famous Japanese architect.
When we heard that materials have an impact on behavior, we felt the importance of using
"real" materials.
The reception space is semi-outdoor and is an environment that many people can touch.
Therefore, the material was selected in consideration of robustness and cleanability.
We considered using vegetable flooring, which could be called a "new real", rather than
stone or solid wood. This flooring is an abstract pattern that resembles a Japanese suminagashi,
expressing inspiration from the natural landscape. By installing this material, which is originally
used only for the floor, in various places, we created a sense of unity as a whole.
In addition, it was important that the space was highly variable depending on the season and
the event, so by combining it with a ready-made work table with casters, we realized functional
furniture while keeping costs down. The fixtures for displaying amulets using Japanese oshiki are
categorized so that it is easy to understand the various types of amulets. The sign has a graphic
that makes it easy to understand how to draw fortunes, aiming to be a reception space that can
convey the culture to as many people as possible.
DATE:Nov, 2019
PLACE:Tokyo, Japan
CLIENT:Nogi Jinja Shrine
INTERIOR DESIGN:Seiji Oguri (id inc.)
GRAPHIC DESIGN:Seiji Oguri (id inc.) Yohei Oki (side inc.)
CONSTRUCTION:Hiroshi Iguchi (Esta Build Co., Ltd.)
PHOTOGRAPHS:Norihito Yamauchi













